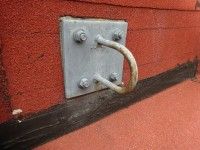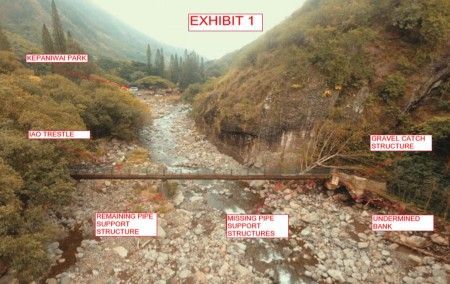Summer’s Over – Are Your Building Decks and Terraces Still Up to Code?
Now that Fall is here, it’s a good time for building owners to check the end-of-season condition of decks and terraces and confirm that these building features continue to meet today’s strict building and structural guidelines.
Get time-consuming inspections, bids and plans for improvement completed now and you’ll be ready to move quickly with any necessary structural improvements or plan design changes once next Spring arrives.
Here are five of the most common rooftop deck code violations that you should watch out for:
- Are you sure your deck is permitted?
If you have acquired a building with an existing rooftop deck – or if you or the previous owners built the rooftop deck by hand – you need to ensure that the structure has the right permits. If not, you could be facing some expensive code violations and repair fees. How can you be sure you have the right permits? The Freedom of Information Act allows you to contact the city and obtain any documents pertaining to your building structure. Go to FOIA.gov to locate the agency handling building structure permits in your city. If you don’t find a rooftop deck permit, contact an architect or structural engineering firm who can identify and address any potential violations and help you obtain the permits you need. - Maintain, maintain, maintain.
Often considered strictly aesthetic, rooftop decks with worn or peeling paint and encroaching rust signal much more than a reluctance to repaint. These signs mean that corrosion is present and undermining the integrity of your structure. These conditions open the door to wood rot and metal deterioration – and are commonly cited by building inspectors. It’s a lot easier to keep paint and stain refreshed than it is to repair or replace your deck structure. - Do you need a second exit?
Many building managers aren’t aware that factors such as building height, proximity to other structures, and construction type (metal, concrete, wood) impact what you’re allowed to do with your rooftop deck. Based on these conditions, you may require more than one rooftop exit. If you’re unsure if this impacts your building, your best bet is to consult with an architect who can perform a code search to see if your structure is at risk for this violation. - Combustibility could be a factor.
At building heights of 55 feet and higher, strict material combustibility codes apply. This means that certain kinds of decking are not permitted based on structure, proximity to other buildings and construction type (wood, metal, concrete). Again, check with an architect or structural engineer to see if these restrictions apply and determine what, if any, deck modifications are required to achieve code compliance. - Is your rooftop deck properly supported?
This is a BIG one. If a professional structural analysis was not performed prior to building your rooftop deck, you could be facing much worse than a simple code violation. Your entire structure could be at risk if the roof load exceeds what the underlying roof supports are able to handle. The roof could crack and leak or, worse, collapse onto the floors beneath. Check building records to ensure a structural analysis was performed on your rooftop deck and, if you’re unable to confirm this, contact a qualified structural engineer who can perform an evaluation for you.
Your rooftop deck or terrace is a much loved bonus for your tenants. By making sure you remain building code compliant, they can enjoy the benefits of these outdoor amenities for many years to come. The architects, engineers and roof consultants at K2N Crest offer professional architectural and structural design and evaluation services to building owners and managers throughout Illinois and Hawaii. www.k2n.com


