Resources
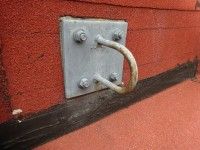
By tlm_developer
•
July 16, 2018
Falls from heights and on a working surface are among the leading causes of serious work-related injuries and deaths. In recent years, OSHA has updated its rule on Walking-Working Surfaces and Personal Fall Protection Systems (OSHA 1910.27(b)(1)(i) to better protect workers from these hazards—clarifying standards and adding training and inspection requirements. This rule is closely tied to another OSHA regulation requiring that a leading edge 6 feet or more above a lower level be protected by guardrail systems, safety net systems or personal fall arrest systems. To ensure worker safety and protect people and objects attached to the building from […]
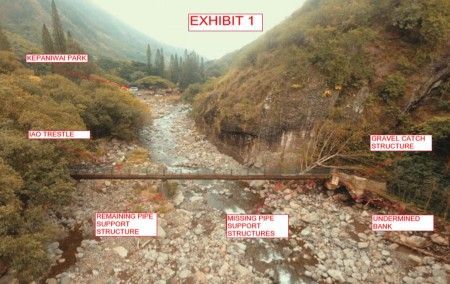
By tlm_developer
•
June 26, 2018
Some structural engineering projects are just a little more interesting to work on than others. This was the case when K2N Crest was called in to evaluate flood damage impacting the foundational supports for a large water pipe crossing the ‘Iao River in Maui, Hawaii. The ‘Iao River flows through one of the state’s most beautiful parks. It is also the site where one of Hawaii’s bloodiest battles took place when Kamehameha I from the island of Hawai’i fought to unite the islands under his rule in 1790. There were so many slain from both armies during the battle at […]
By tlm_developer
•
May 24, 2017
“As our business continues to grow, we’ve increased staff to provide additional expertise in structural engineering and architectural design,” said Don Kimball, co-founder and President of K2N Crest. “Our most recent new hires allow K2N to continue to maintain high levels of service as we engage with a growing client base and participate in more expansive projects.” Kyle A. Cunningham attended the University of Illinois at Urbana-Champaign where he earned his Master of Architecture-Structures Option. He is an experienced project manager who previously provided asset and construction management support to a large, regional real estate development company. An engineer-in-training at K2N […]
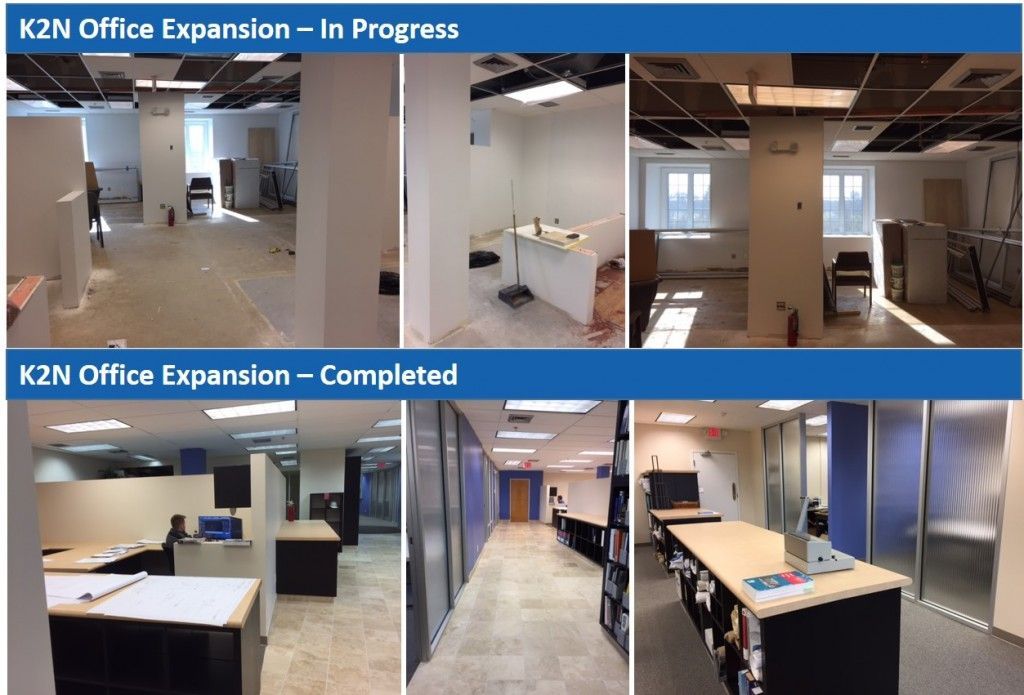
By tlm_developer
•
May 15, 2017
K2N Crest recently had the opportunity to put its structural engineering and architectural design experience to work in its own offices. With more new team members added in late 2016, K2N Crest was bursting at the seams in its Oak Brook, Illinois location just west of Chicago. Incorporating an additional 850 square feet into its existing space, the expansion supports two new offices and cubicles for another four team members. Enlarging the location also allowed the creation of a more expansive multimedia-enabled conference room capable of accommodating large group meetings attended by representatives from partnering construction and design disciplines. […]
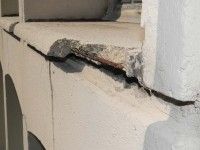
By tlm_developer
•
May 15, 2017
It was the perfect storm. Four years ago, the façades on University Park Condominiums’ two 10-story residential buildings were crumbling; the City of Chicago required immediate action; and there was limited funding available. The condo association and its property management team needed a solution that could work for their buildings, their time frame and their budget. “We obtained three bids for the façade work,” said Megan Serena, operations manager for Lieberman Management Services, the property’s management firm. “Each bidder had to present to our 15-person board. With such a large group, getting consensus can be a challenge. When Marco Rodriguez […]
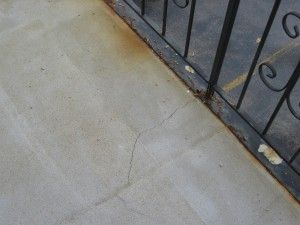
By tlm_developer
•
October 17, 2016
This is Part Three of a three part series on structural issues impacting balconies. In Parts One and Two of this series, we addressed the warning signs of structural damage to concrete and concrete/metal mixed media balconies. In Part Three, we take a look at the wood underlayment hidden within concrete balconies. When most commercial building owners and condominium associations look at their concrete balconies, they don’t think about the wood underlayment that they can’t see. This can lead to huge problems when that interior wood is slowly decaying and undermining the balcony’s integrity. That’s why it’s so important to […]
By tlm_developer
•
October 17, 2016
As managers and owners move forward on building maintenance and capital improvement initiatives planned for the next year, one of the most important and necessary projects many will pursue is the replacement of worn, cracking or peeling sealants and coatings to ensure the continued integrity of building exteriors. While this may appear to be a relatively straightforward endeavor, it is important to take steps to ensure the job is done right the first time or you may have to repeat this costly process sooner than expected. What are Sealants and Coatings? Sealants (or caulking) are the materials used to prevent […]
By tlm_developer
•
October 3, 2016
It’s a challenge that every architect faces, trying to manage building design and construction coordination while struggling with competing structural and mechanical engineering requirements. How often have you encountered situations where the mechanical contractor shows up to run ductwork and there is structure in the way, or you have a 24-inch duct trying to go through an 18-inch space in a load bearing wall? These are common problems on job sites and one of an architect’s biggest headaches. Headaches such as these can be reduced or eliminated when the structural engineering firm makes an effort to work directly with the […]
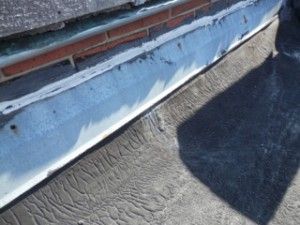
By tlm_developer
•
July 7, 2016
Want to be able to identify the signs that the roof on your commercial building may be in need of inspection or repair? Here are five things to watch out for, with pictures to guide you. While these tips will help you identify a number of potential problems, it is always best to bring in a professional roofing consultant to help determine which repairs you and your team can handle, and those that require expert assistance. Alligatoring. If you have an older asphalt roof, look for signs of ‘alligatoring.’ That’s when small cracks, resembling alligator skin, appear throughout the roof. […]
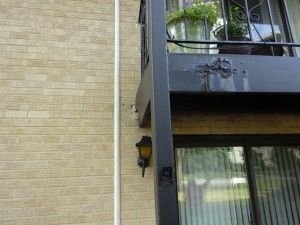
By tlm_developer
•
July 6, 2016
In Part One of this series, we addressed the warning signs of structural damage to concrete balconies. In Part Two, we take a look at the metal decking on metal/concrete mixed media balconies. These installations often add a clean, modern look and feel to buildings such as high rise condominiums. While the combination of concrete and metal materials can be beautiful, they can pose their own structural challenges when not properly maintained. If any of the indications noted here are present in your building’s balconies, you should bring in a structural engineering professional as soon as possible to investigate. The engineer […]
By tlm_developer
•
June 27, 2016
Q: Structural engineering consulting would seem to be an unnecessary expense for most building repair and maintenance projects. When is a structural engineer needed? A: Structural engineers offer a different perspective. Although you typically look to these professionals for structural issues, you’ll also want to bring in a professional consultant when dealing with things like wall settlement and cracking, soil erosion along structures, cracks in concrete and masonry, corrosion in metal railings and supports, and water leakage that has caused severe deterioration of building components. Simple and minor deficiencies in building walls or roof can lead to costly repairs if […]
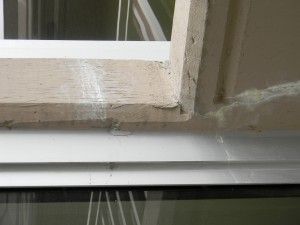
By tlm_developer
•
June 12, 2016
Balconies are a welcome asset in most commercial office buildings and condominium communities. However, it’s important that balconies be inspected regularly (usually once a year) to ensure that they remain structurally sound. Depending upon the materials used in your balcony (concrete, metal, wood), there are definite warning signs indicating that erosion, water damage and other issues are present and could be impacting the integrity of the structure. In this three-part series, we’ll show you what to look for based on the materials used. If any of the indications noted here are present in your building’s balconies, you should bring in […]
