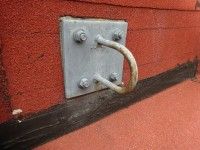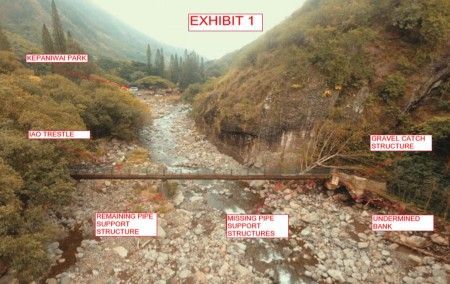Balconies: The Warning Signs of Structural Issues (Part 3 – Wood Underlayment)
This is Part Three of a three part series on structural issues impacting balconies.
In Parts One and Two of this series, we addressed the warning signs of structural damage to concrete and concrete/metal mixed media balconies. In Part Three, we take a look at the wood underlayment hidden within concrete balconies.
When most commercial building owners and condominium associations look at their concrete balconies, they don’t think about the wood underlayment that they can’t see. This can lead to huge problems when that interior wood is slowly decaying and undermining the balcony’s integrity. That’s why it’s so important to maintain the outer integrity of the concrete and other materials used on balconies – if these remain intact and problems are addressed as soon as they appear, you are less likely to experience some of the issues indicated here.
If you are unsure about the state of your building’s balconies, you should bring in a structural engineering professional to perform an evaluation. The engineer will be able determine if the wood underlayment is damaged or at risk and recommend appropriate steps needed to repair the damage and mitigate against further deterioration.
Concrete Balconies with Wood Underlayment – Uncovering the Hidden Problems
- Water Intrusion.
When concrete cracks, water can get between the concrete layer and the wood sub-floor. This keeps the wood wet, leading to rot and deterioration. Cracks can happen as a result of too much weight on the concrete or be caused by extreme temperature fluctuations. Once cracks appear, you’ll need to have the wood underpayment checked by a professional to ensure it remains structurally sound.
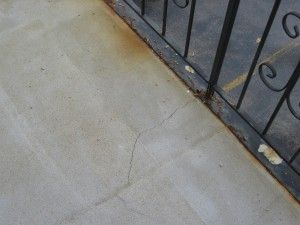
Here you can see visibly cracked concrete as well as rust and corrosion of the balcony’s metal railing. - Carpeting & Concrete.
Carpeting should never
be laid on top of concrete. This is particularly true on balconies. What happens is that the carpet material will retain water and let it continually seep into the concrete below. Eventually, cracks will develop in the concrete that will leak into the wood structure beneath.
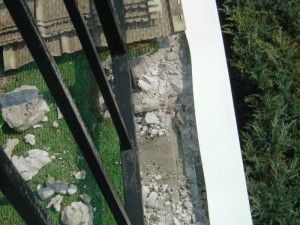
Carpeting undermines the concrete, causing spalling and cracks that leak water onto the wooden supports beneath. - Look From Below.
While signs of concrete cracks and erosion are indicators of the potential for more problems hidden within the balcony structure, sometimes the only way to make a true determination is to look underneath the balcony from below. In these instances, it is likely to require removal of any metal or wood sheeting that may have been applied to the underside of the balcony to provide visual appeal.
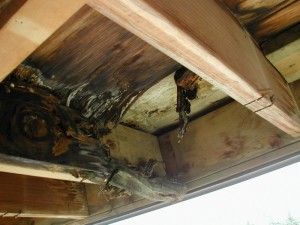
The wood underlayment shown here is completely deteriorated, undermining the integrity of the concrete balcony.
When maintained properly, concrete balconies are a beautiful asset to buildings and condominiums. Regular evaluation by a licensed structural engineering professional can help ensure that potential problems are identified and addressed quickly, before they can become major concerns.
K2N Crest specializes in creative problem solving in the practices of architectural design, structural engineering, architectural engineering, interior renovation, forensic engineering and roof consulting. Building owners and managers throughout Illinois and Hawaii look to K2N for their architectural, structural and roof evaluation needs. www.k2n.com
